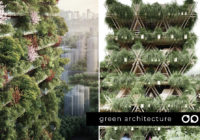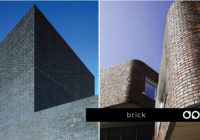Introduction
The combination of old and new in the architecture and design world is certainly not a new concept. However, many projects manage to make heads turn thanks to their unique ‘old meets new’ façade and interior work. Their formulas produce striking, innovative outcome.
A modern design project often comes most alive when there’s an element of surprise. Whether it’s a fascinating salvaged fixture or an unexpectedly earthy building material, a unique vintage addition can create an interesting tension in a home. It’s even better when there’s a personal story behind objects, or layers of meaning that go into a renovation decision, says designer Tom Givone, who has a passion for boundary-pushing projects.
Great examples of Old meets New architecture
Shoreham Street / Project Orange
The old, rusty building in Shoreham Street was given a new life thanks to the architects at Orange Project. This industrial heritage became trendy again with its modern features. The brief was to provide mixed use combining a desirable double height restaurant/bar within the original shell with duplex studio office units above.


Shoreham Street / Project Orange


Shoreham Street / Project Orange


Shoreham Street / Project Orange
Observational staircase / MAP
Copenhagen-based firm MAP architects has installed an observational staircase within a 700 year-old medieval ruin, making it fully accessible to the public for the first time in centuries. The intervention allows visitors to enter and climb ‘Kalo castle’, a historical set of ruins in eastern Jutland, 20 kilometers from the danish city of Aarhus.






