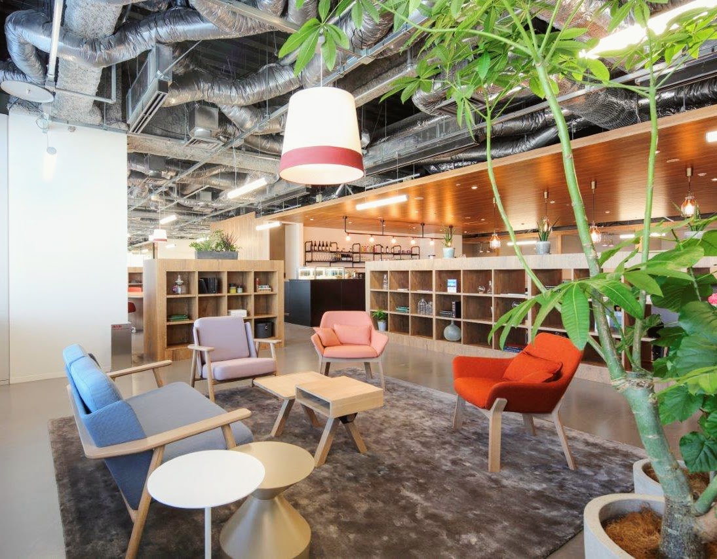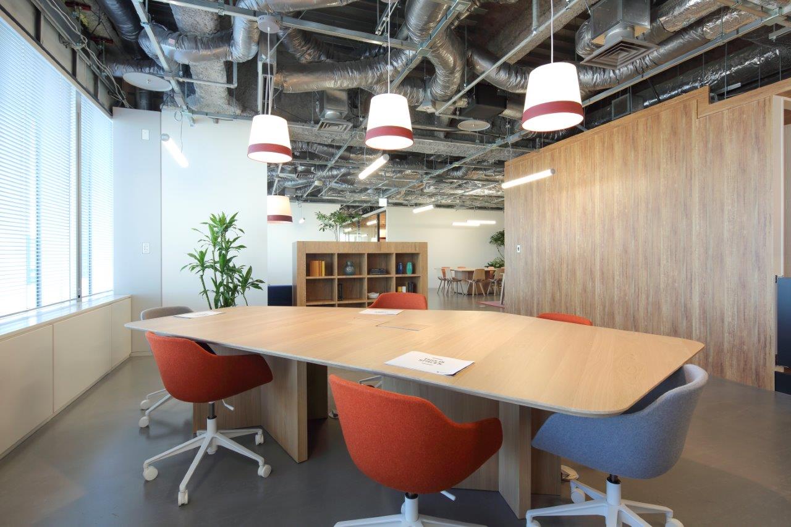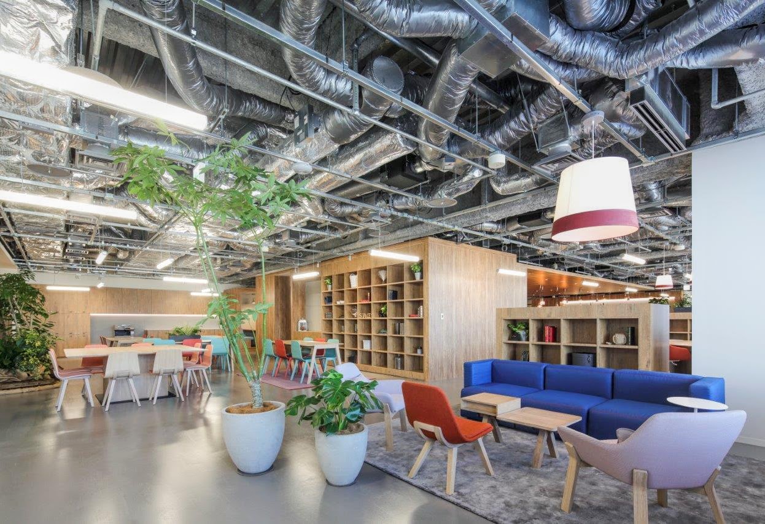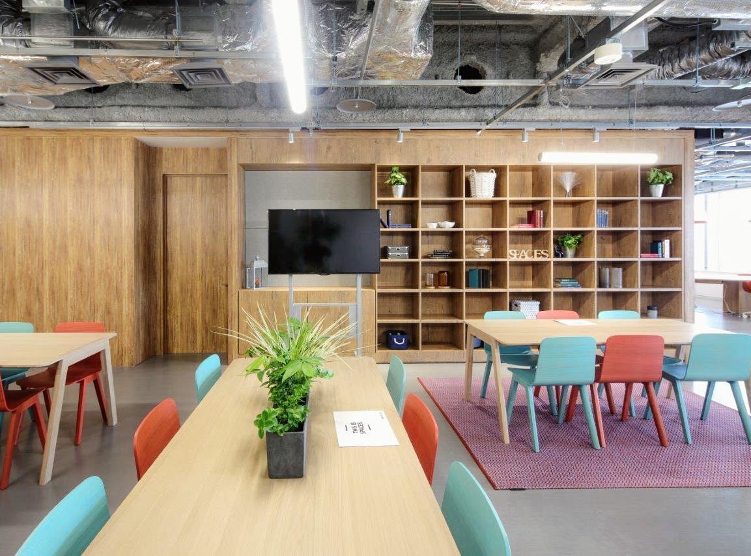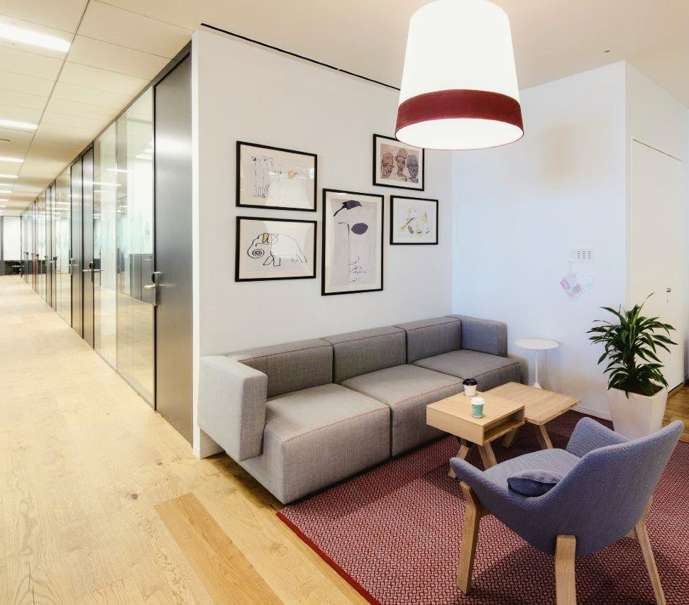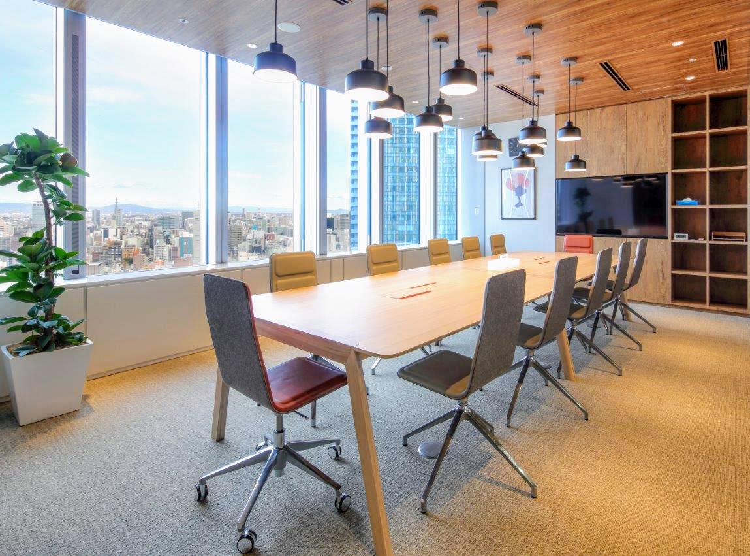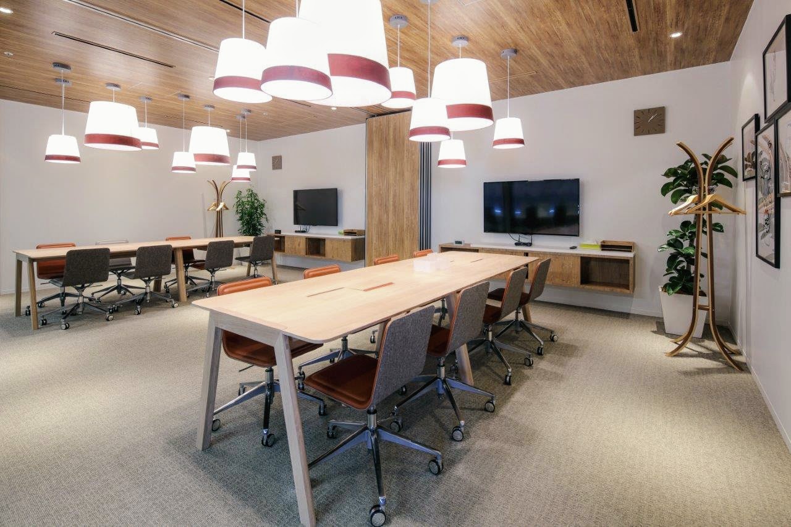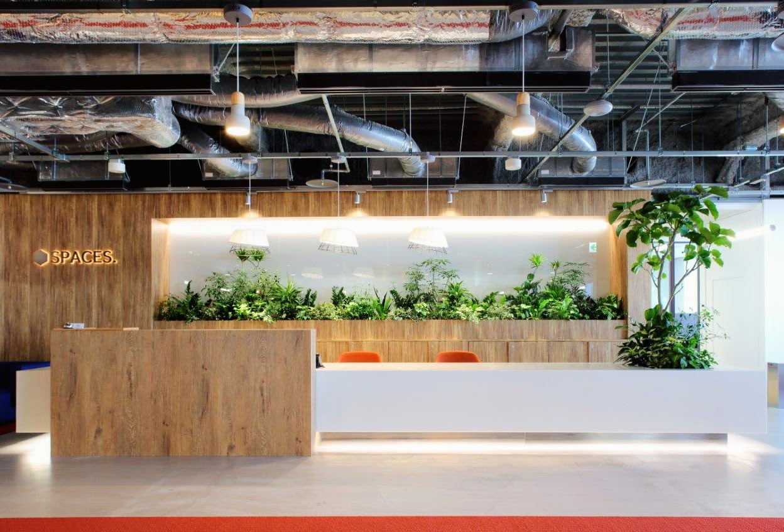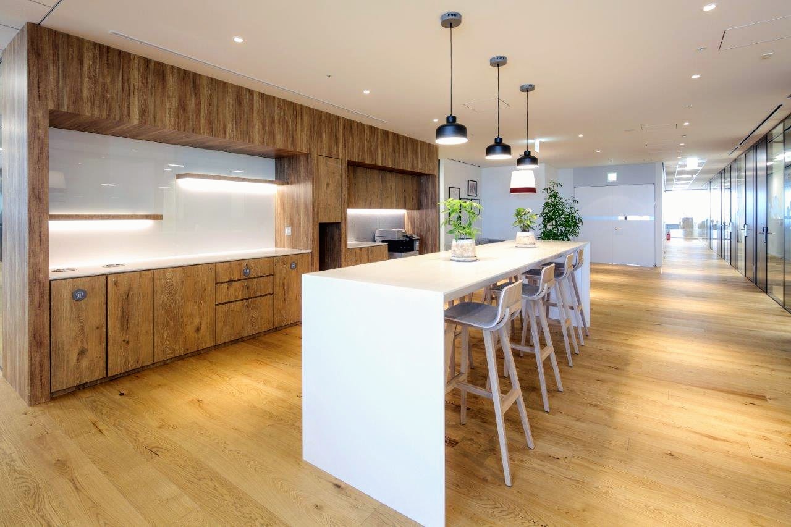Co-workers are offered full use of adaptable spaces including a café, thinktank, reception, quite area, event space, meeting room and offices. The architect team worked closely with Spaces to establish the branding for the office. This was translated throughout the project and included in design elements which resulted in a contemporary industrial style with open, bright and connected interiors. The architects used mostly natural materials such as brick, wood, metal, glass in the interior decoration of the office space. Leaving ductwork exposed makes a more interesting ceiling which can also hold the twofold purpose of solving a problem of little or no attic space with which to hide the duct work. Wood bookcases offer an ideal storage and display solution for traditional coworking spaces. Also doubling as creative room dividers, they can be used to demarcate spaces in an open-floor area. Sprinkling small amounts of reds as the accent colors in the office create a balanced environment that supports your work efforts. The team has also worked hard to incorporate greenery into the space through the introduction of plant boxes, which also promote wellbeing and bring air filtration into the office, make it a beautifully designed workspace created to facilitate new connections in the city of Nagoya.
Spaces Nagoya
SPACES Nagoya office occupies the 21st floor of a 40-story high skyscraper, JP-Tower. It's a great place to connect with likeminded people and also offers a direct connection with the station.
FVA team was asked to turn the whole area into a beautifully designed workspace where ideas develop, businesses build and relationships evolve.
Task
Co-workers are offered full use of adaptable spaces including a café, thinktank, reception, quite area, event space, meeting room and offices. The architect team worked closely with Spaces to establish the branding for the office. This was translated throughout the project and included in design elements which resulted in a contemporary industrial style with open, bright and connected interiors. The architects used mostly natural materials such as brick, wood, metal, glass in the interior decoration of the office space. Leaving duct work exposed makes a more interesting ceiling which can also hold the twofold purpose of solving a problem of little or no attic space with which to hide the duct work. Wood bookcases offer an ideal storage and display solution for traditional workspaces. Also doubling as creative room dividers, they can be used to demarcate spaces in an open-floor area. Sprinkling small amounts of reds as the accent colors in the office create a balanced environment that supports your work efforts. The team has also worked hard to incorporate greenery into the space through the introduction of plant boxes, which also promote wellbeing and bring air filtration into the office, make it a beautifully designed workspace created to facilitate new connections.
-
Date
July 11, 2018
-
Skills
Interior Design, Branding Interior
-
Client
Spaces
-
Lead Architect:
Romain Duval
-
Loose furniture:
DCW Editions, Carl Hansen & Son, Hay
Share project
