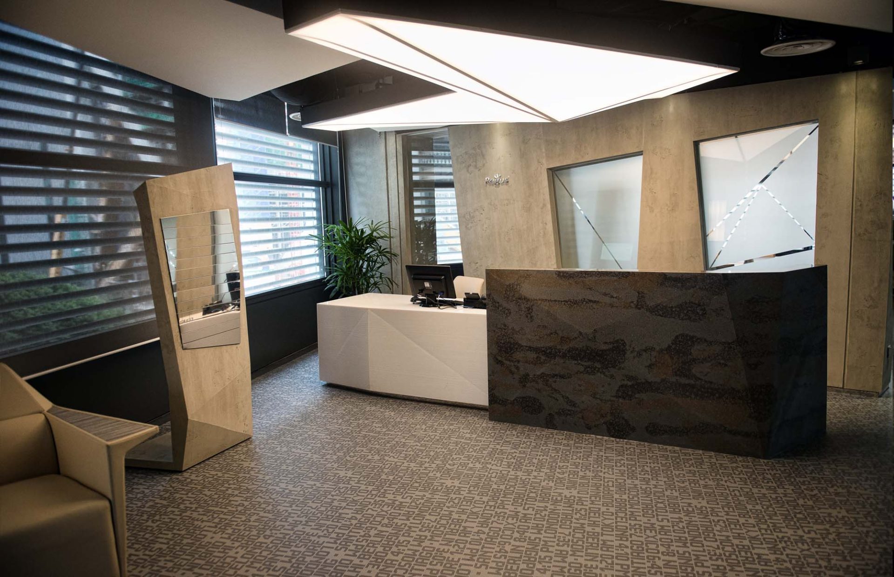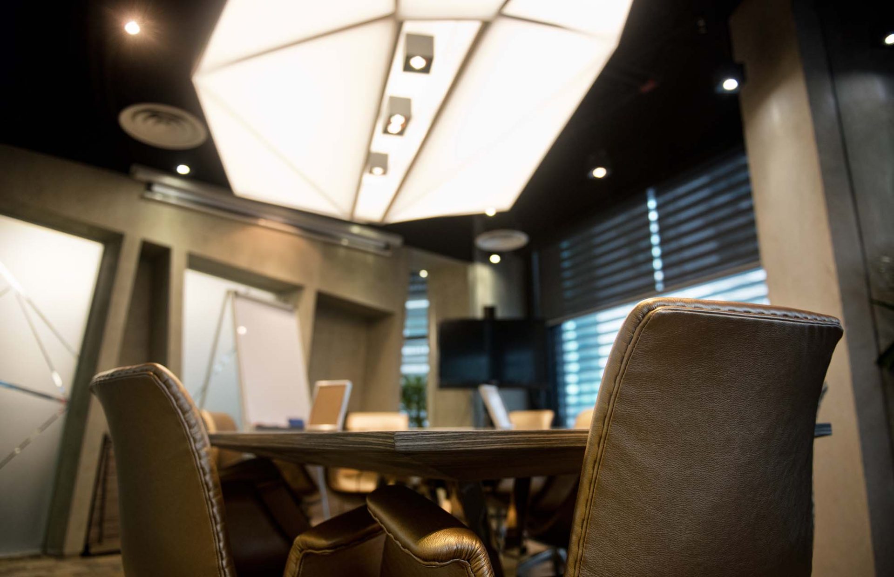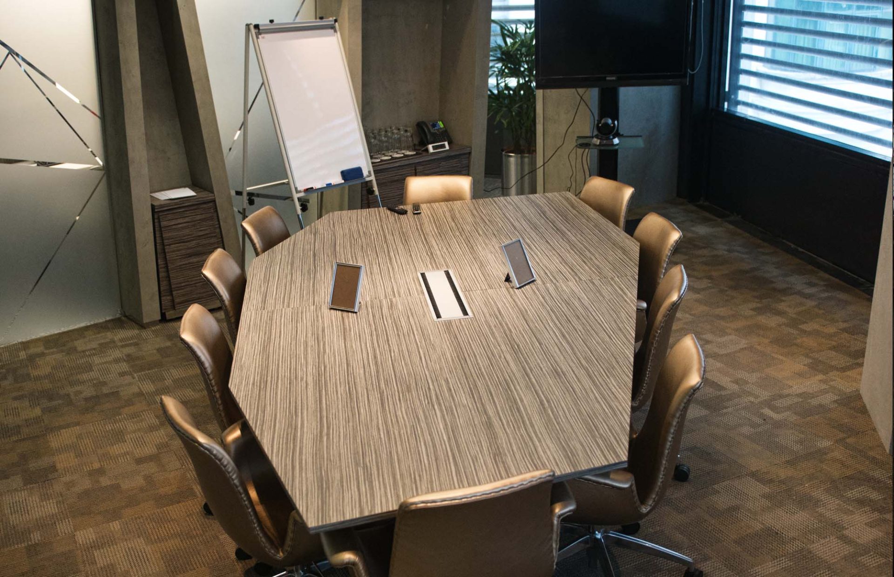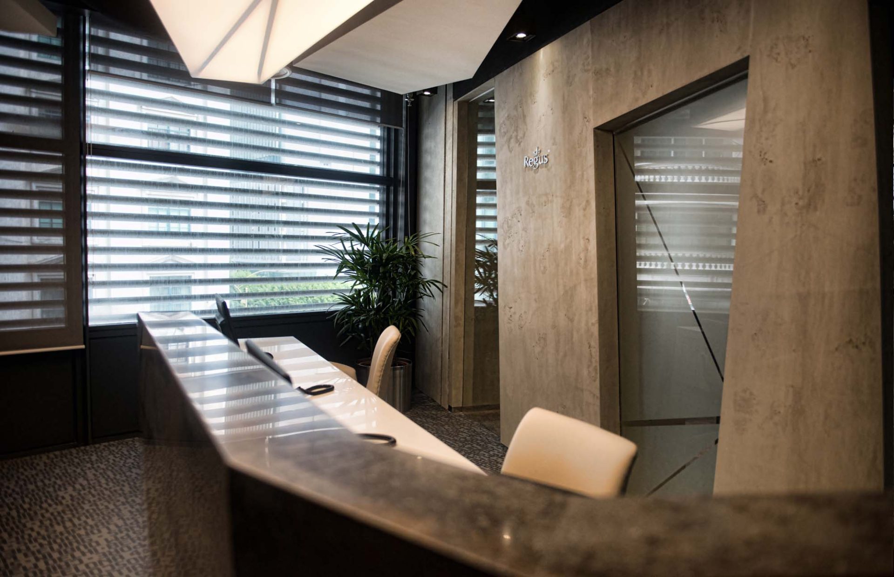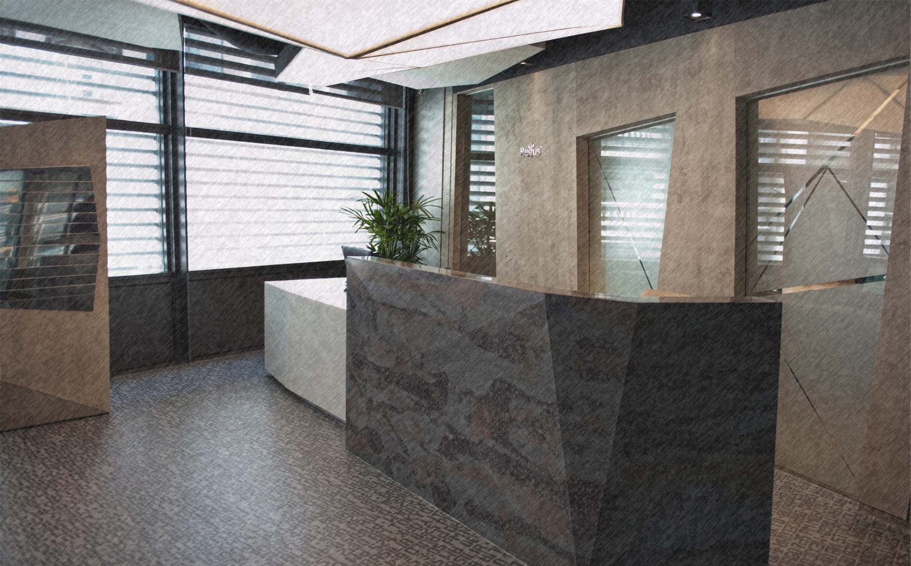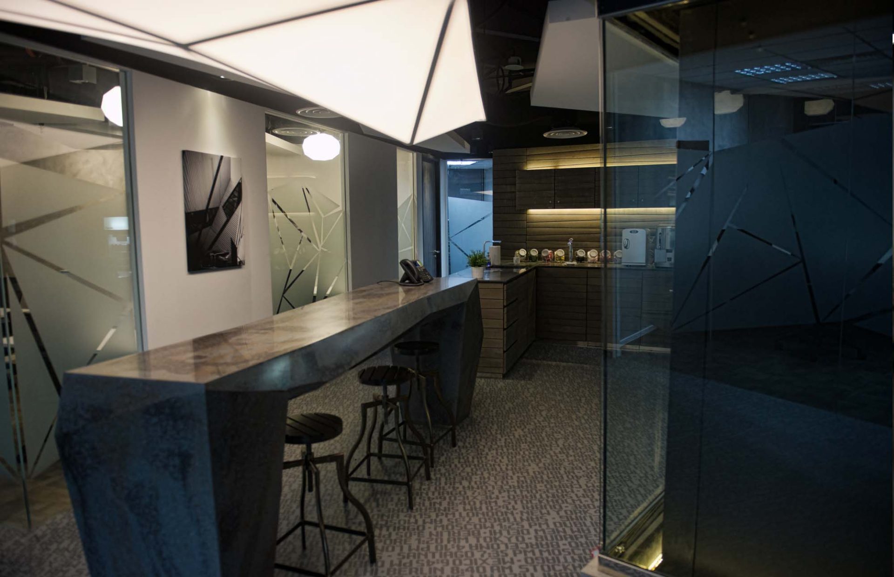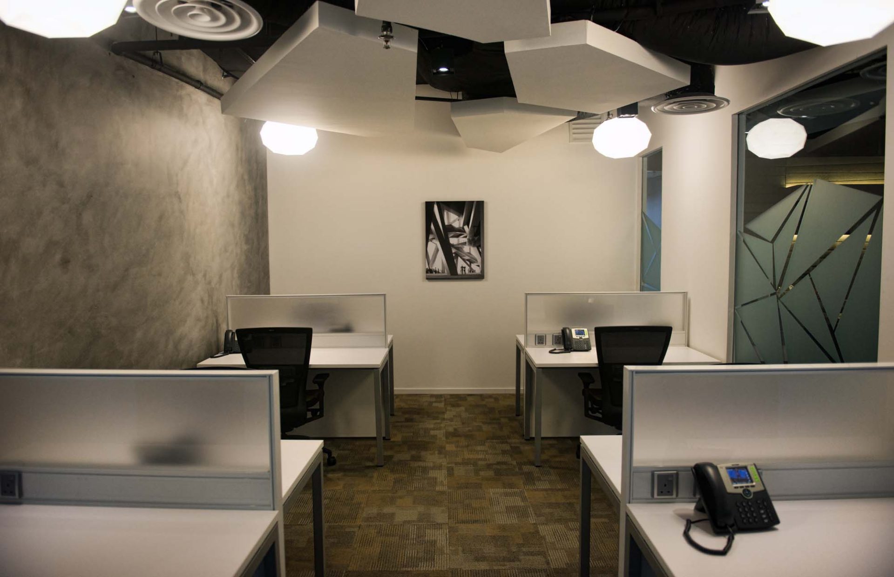The Troike building is located at the north-eastern corner of the Park, within the precincts of Kuala Lumpur City Centre - KLCC which designed by internationally-acclaimed architects Foster + Partners. The Troika development combines apartments, offices, shops and restaurants within a single complex, with the aim of promoting a more sustainable, densely planned approach to living and working in the twenty-first century city. Regus Troika is located at second floor of this building. With the modern design proposed by D&P, the project won the Asia Pacific Property Award for "Highly Commended Office Interior in Malaysia" in 2013.
Featured by the "Boulevard" design for this project, all the common areas are connected like the flow that unites the space. The dominant idea of the design is the emphasis on the use of Barrisol ceiling to create the new lighting in office space. Especially in the common area, the open ceiling are floating with the form of turtle shell. In fact, it represents the unified connection between spaces with the ceilings of Barrisol, the build-in furniture in main area such as Reception areas, Business Lounge, Business café and Document Center, etc.
The primary materials are strong and elegant such as vinyl in special pattern of Tarkett on the floor, solid surface of Corrian, imi-betong on Backdrop and walls. Especially the combination in all barrisol ceiling together to make the fanciful for the Regus office.


